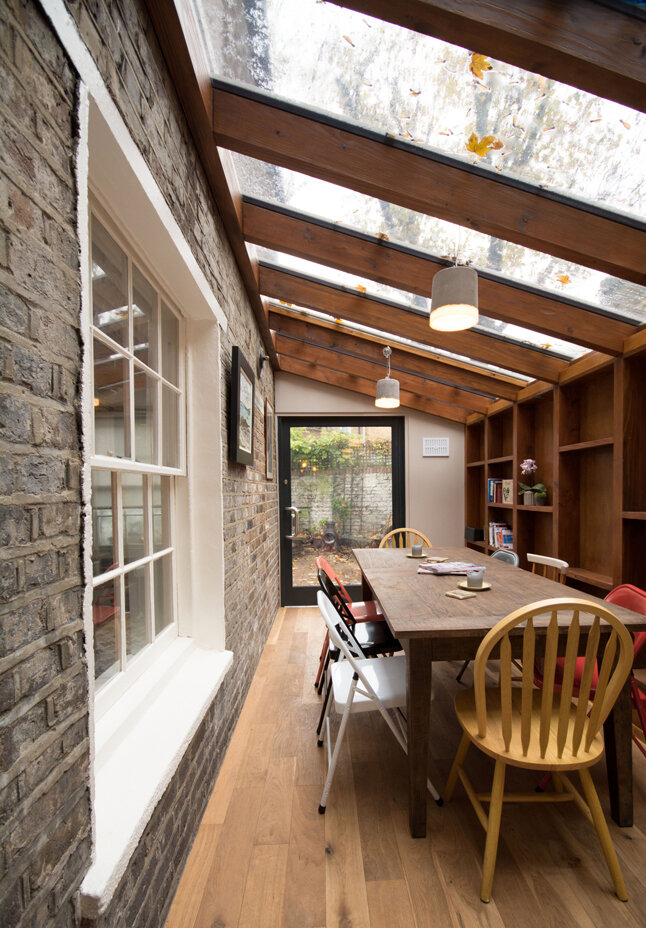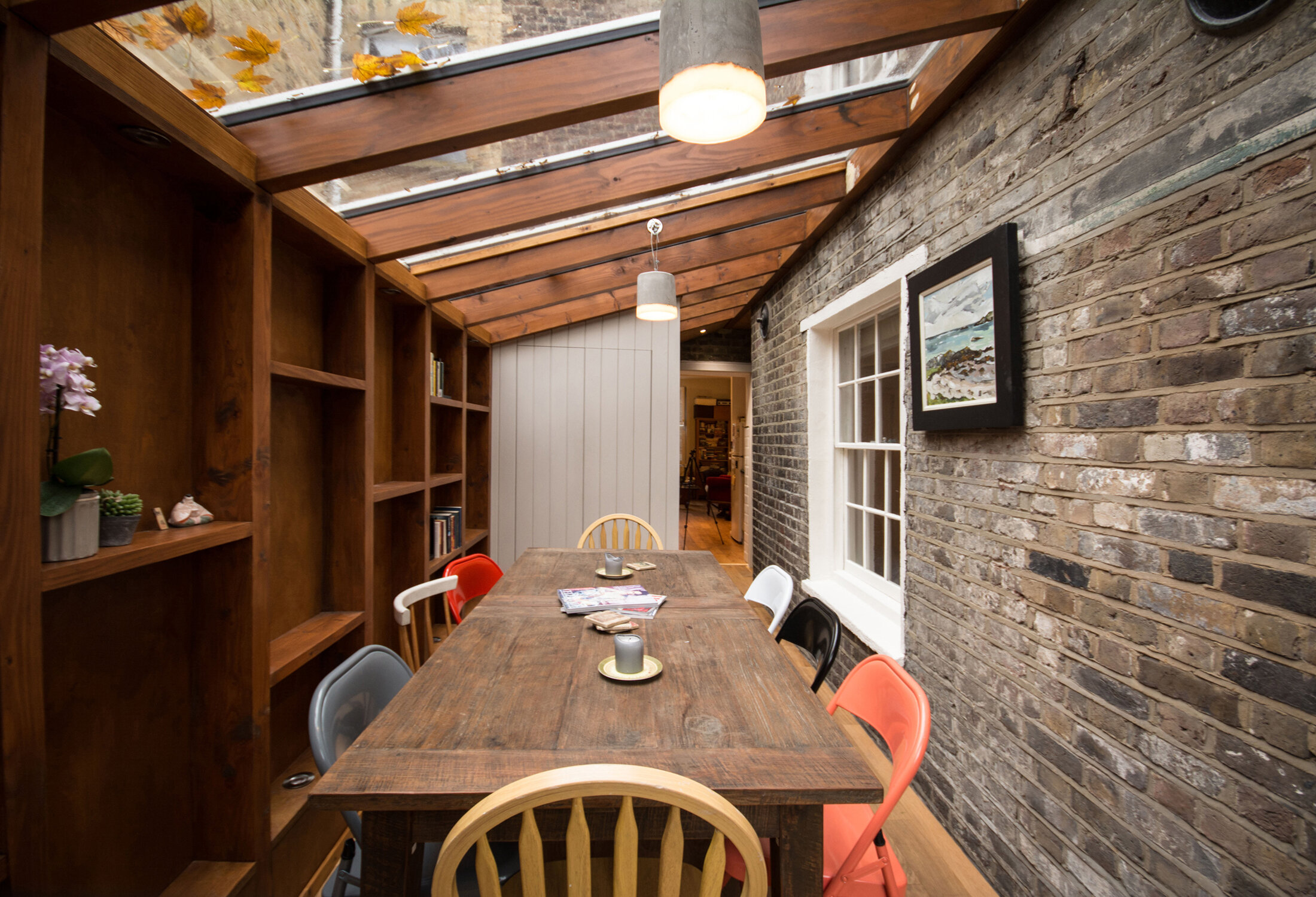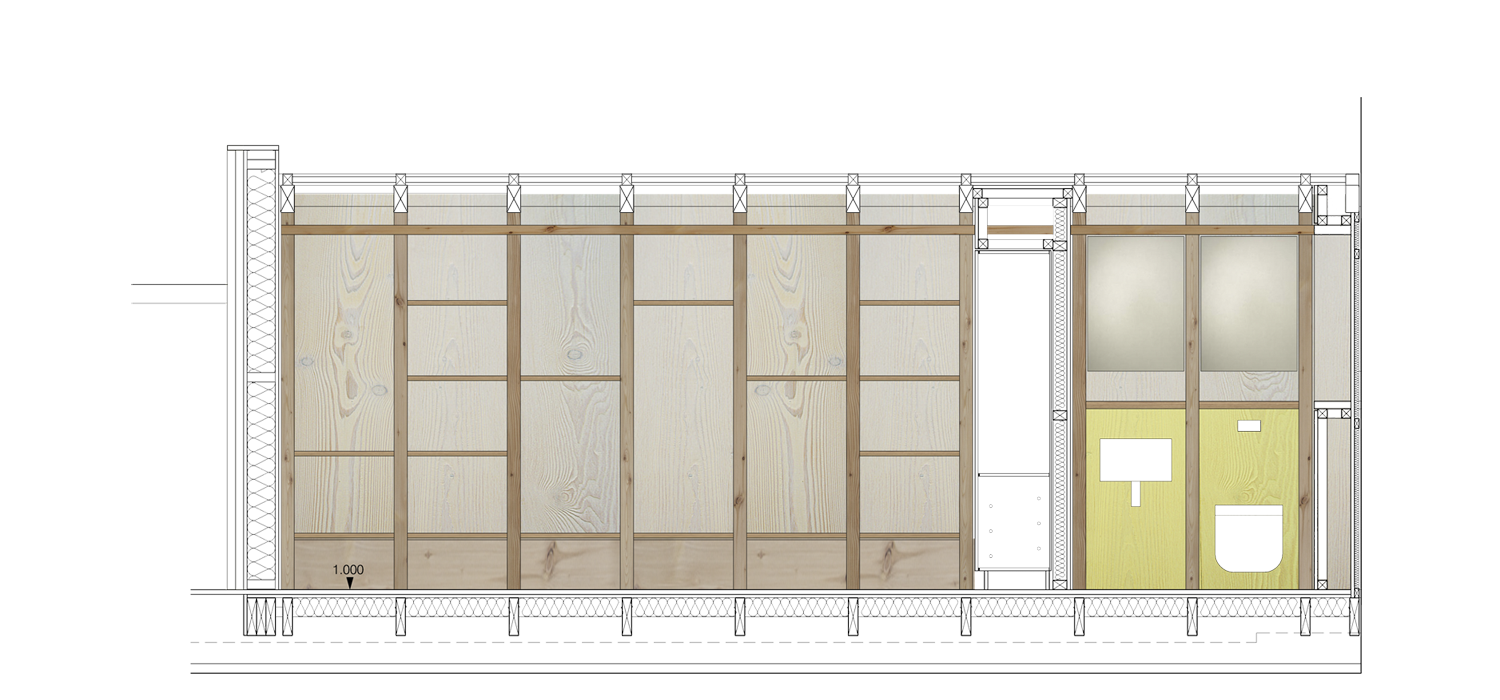THE TIMBER FRAME EXTENSION
Side return extension to a flat in Camden
NW1
Longlisted for the 2016 Don’t Move, Improve! competition.
Finalist in the Best Small Project category of the Camden Design Awards 2015
This is a small side return extension to a Victorian terraced house in the heart of Camden Town. With space at a premium, we designed an inside-out lightweight exposed timber frame construction that creates a working wall incorporating services, shelving and recesses between the structure in the clients new dining area.
A large pivot door opens out into the garden, working alongside the glazed roof to provide a light and airy addition. We have worked closely with the clients to achieve a low-cost yet design-led scheme to improve their home. A stripped back approach and simple palette of materials create a contemporary space for the clients to enjoy.
SECTION OF EXTENSION
EXISTING GROUND FLOOR PLAN
COMPLETED GROUND FLOOR PLAN
TESTIMONIAL
“Yard Architects designed our side return extension, and did a fantastic job throughout. They immediately understood our aspirations and were aspirations and were sympathetic to our financial constraints. We were delighted with the finished product which was above and beyond what we thought was possible” Marcus and Amanda











