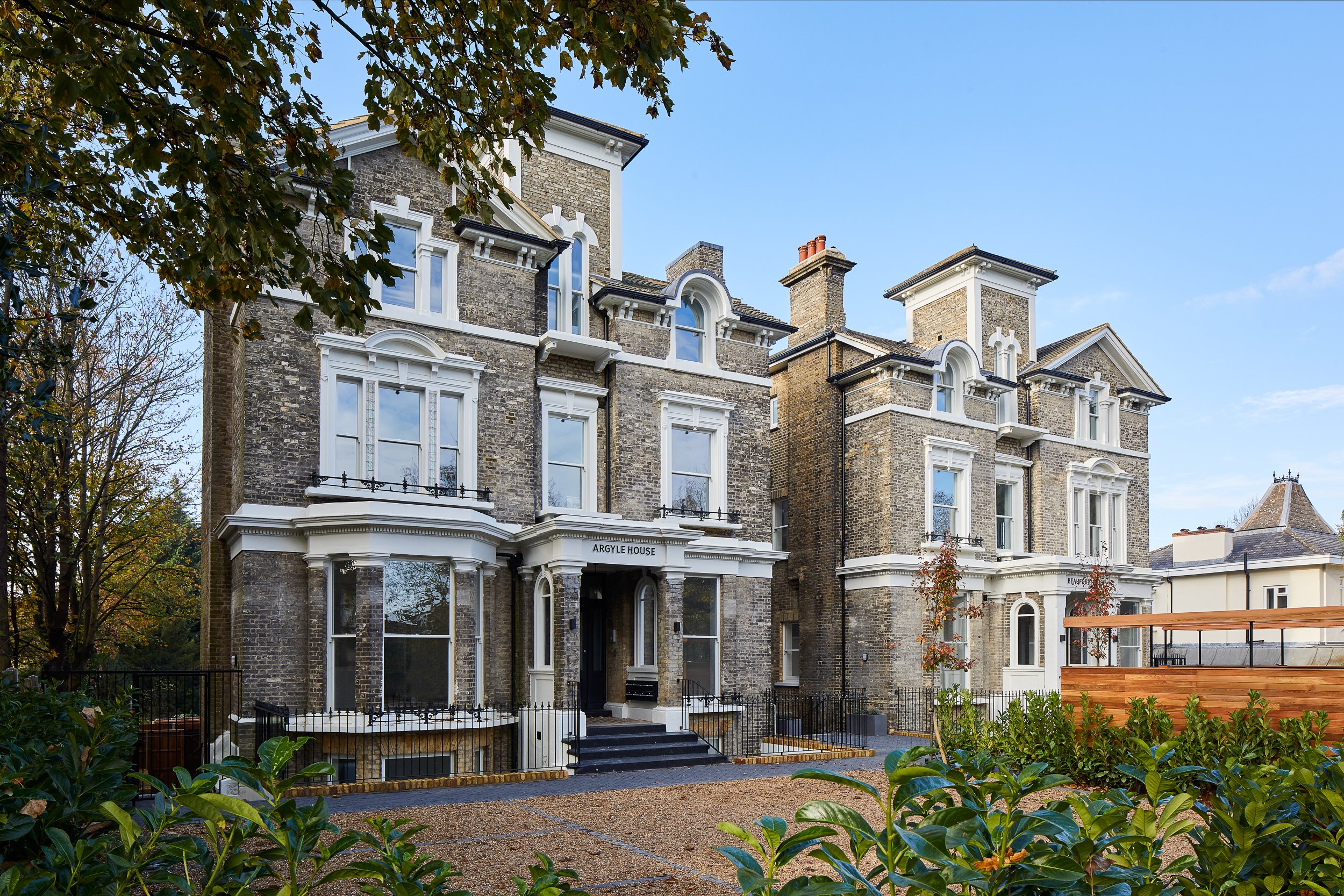PALAZZO
Reconstructing two Victorian villas to provide 14 flats
SE19
Our Palazzo project took a pair of grand but neglected Victorian villas in Crystal Palace and reworked them for the next generation.
The buildings had previously been converted into a hotel and HMO, and our extensions and complete refurbishment works brought them back to life with 14 flats across the development, a speculative residential scheme for sale. A leafy shared communal garden at the rear is shared by the new occupants, along with communal parking (with provision for electric vehicle charging) at the front, and dedicated cycle storage for each unit.
The principal external facades of the historic villas, which are locally listed landmarks in Crystal Palace, were retained and restored. The existing mish mash of windows were replaced with new timber sash windows to reinstate the original aesthetic, and features such as tiled window mullions were restored using bespoke decorative tiles fabricated to match the originals. Crumbling stone balustrade and balcony elements were replaced, and a sensitive external lighting scheme implemented to provide a sense of historic grandeur to the streetscape.
The zinc clad extensions at the rear were conceived as simple contemporary additions, distinct from the original buildings, with a clear legibility between the historic and the new. Bedrooms located within the extension benefit from French doors with Juliet balconies, opening out onto the garden space. From the top floor, views are offered across the city.
Internally, the design was minimal and simple, allowing a harmony between the contemporary and original elements of the project. The living spaces are all located at the front of the building, with large sash windows, high ceilings, and traditional period details. White oiled oak floors sit alongside muted grey kitchens, whilst bathrooms combine white ceramic tiling alongside carrara marble detailing.










