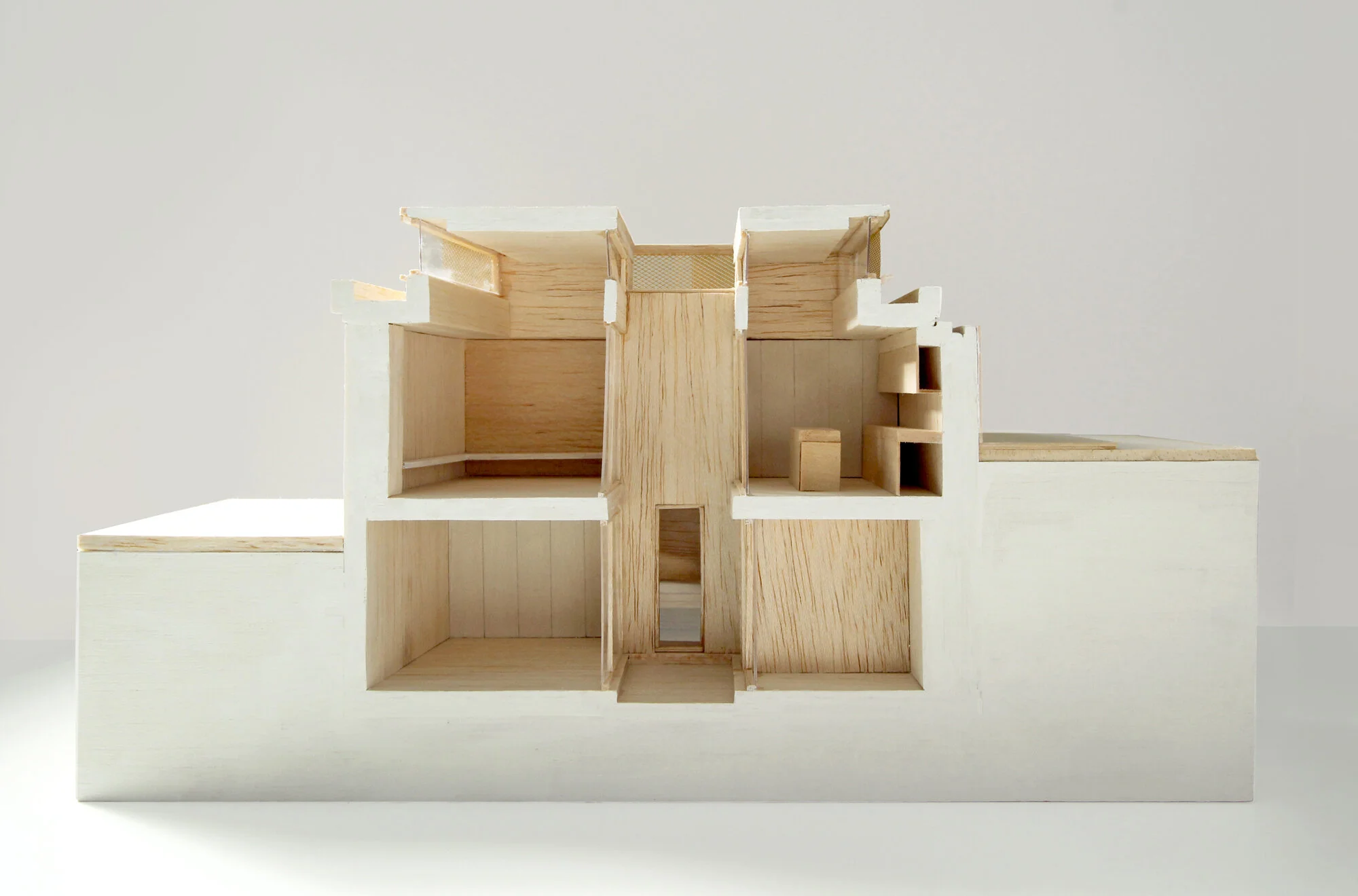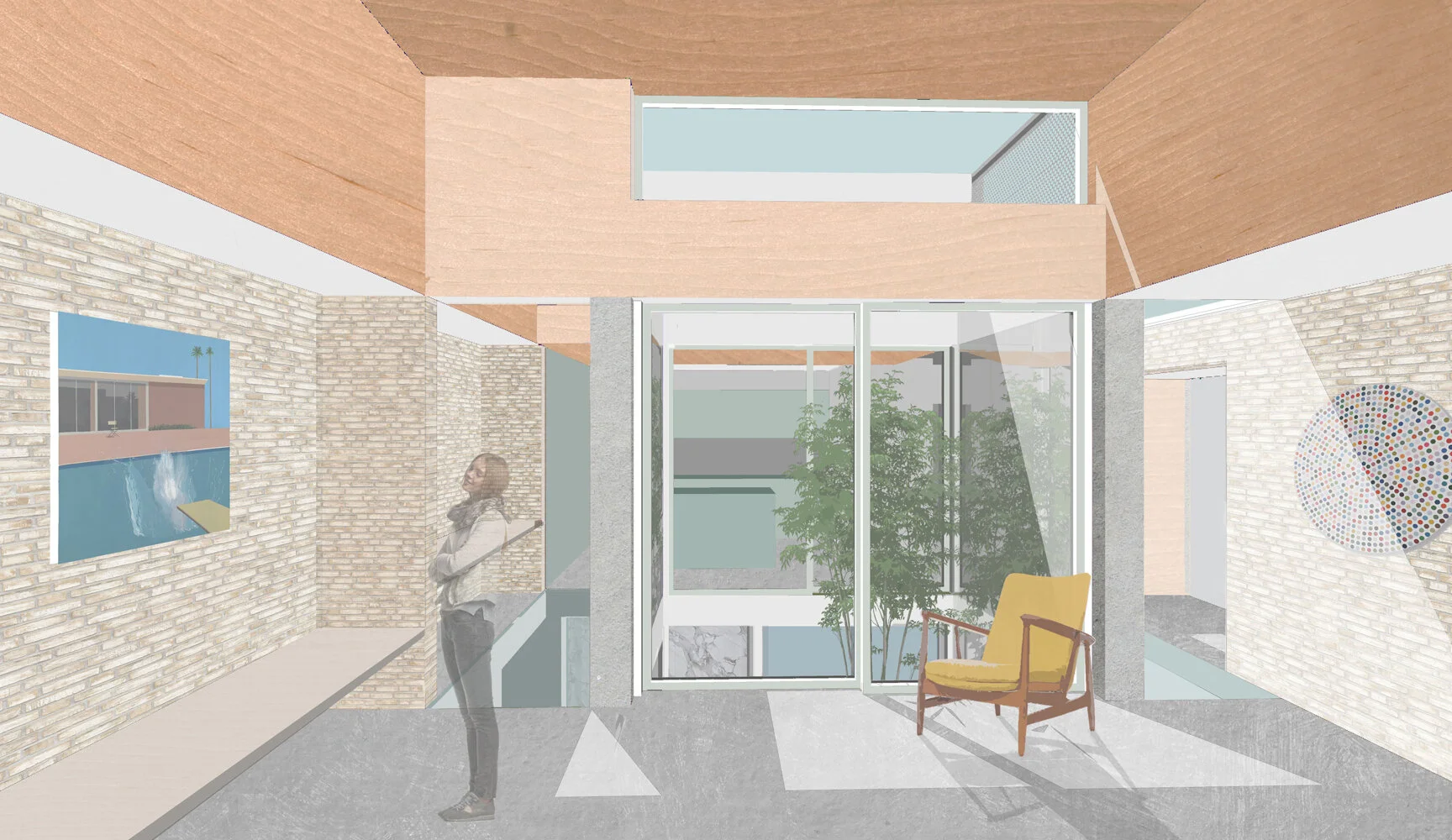ALDRIDGE LODGE
New-build house in a conservation area in Notting Hill
W11
Our proposals for a new-build house in Notting Hill developed after being approached by our client who had recently purchased the site. A previous planning consent was in place for an extensive double-basement scheme which did not meet their needs. Our brief was to investigate the opportunities available to create an award-winning, high quality proposal over two storey’s that would become the clients home and allow space to display their collection of contemporary art.
The site is tight, heavily overlooked, with limited outlook and alongside grand Victorian Townhouses within the a Conservation Area in Westminster. Our proposals were for an elegant and contemporary new courtyard house, arranged with the living spaces on the entrance level, and bedrooms within the basement. The internal courtyard provides for light to be borrowed deep into the plan, and for an external aspect to each habitable space.
GROUND FLOOR PLAN
BASEMENT PLAN
Externally, the proposals were set behind a boundary wall which reflects the historic enclosure to the garden site. A ribbon of clerestory glazing sits above a light plinth of new brickwork, with a perforated golden metal skin. The overall composition references the tones and stratification of the existing buildings.
The proposals achieved planning consent at the first attempt.








