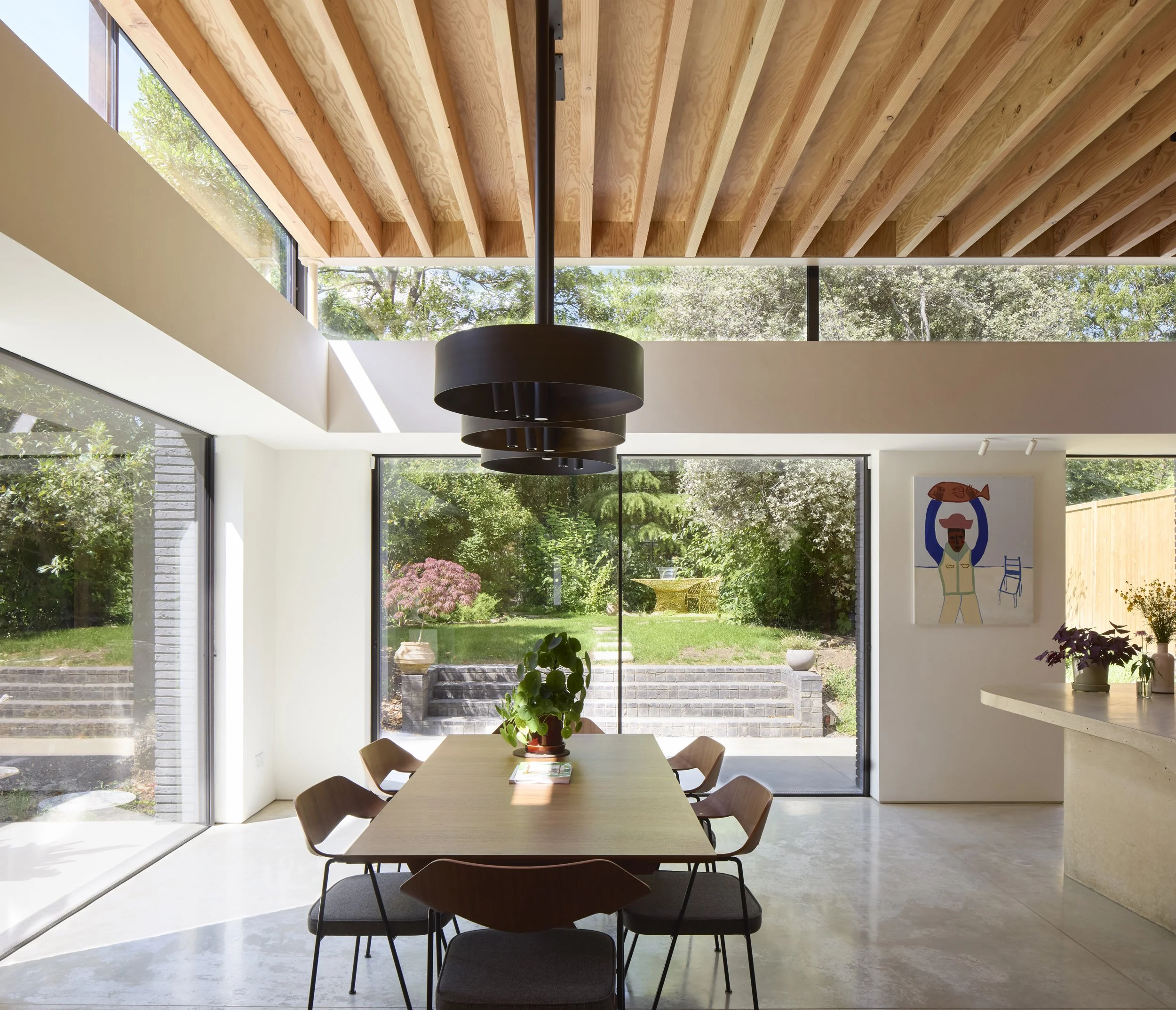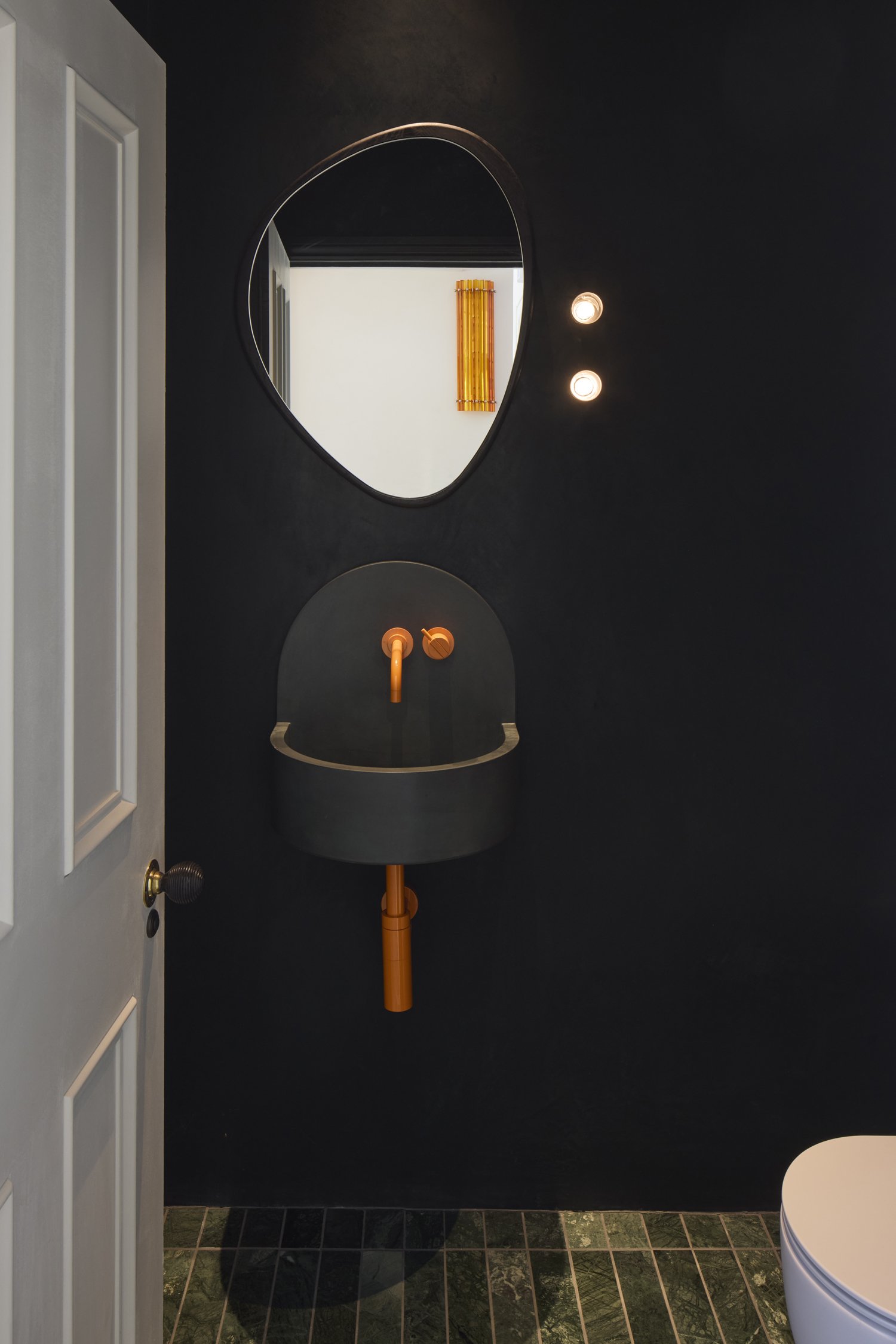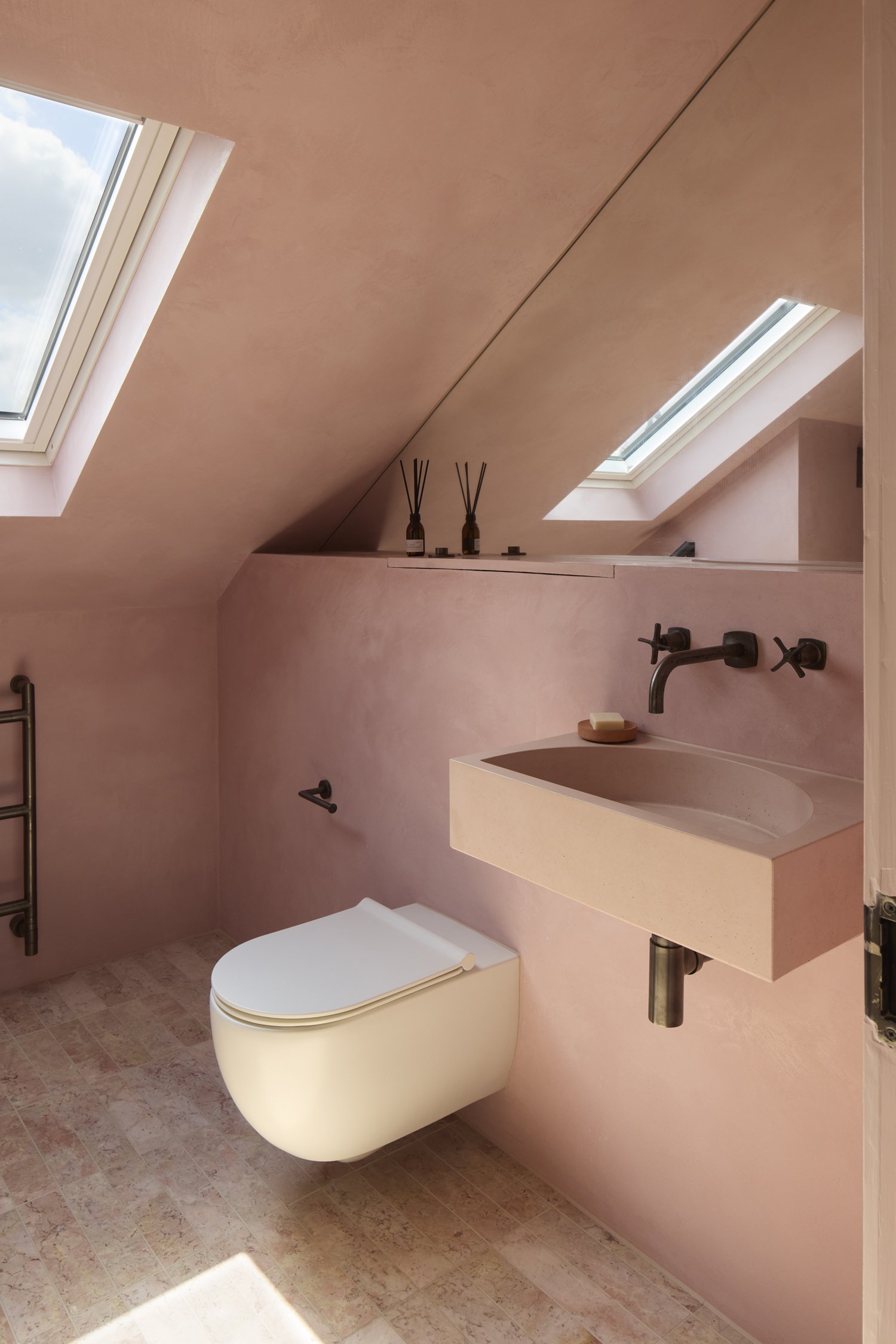UP AND OVER
A lofty ground floor extension and whole house refurbishment to a north London house, featuring a floating green roof and clerestory windows
N4
Up and Over is a project which transformed a large semi-detached house in North London through extensive reconfiguration, refurbishment and extension.
The main driver for the scheme was to replace an old two storey rear extension which was gloomy and had very low ceiling heights with a new single storey extension which would be the focus of the house. The aim was to create a very generous space for a sociable kitchen dining room and to match the lofty ceilings heights of the original Victorian reception spaces
The rear of the house is north facing, so consideration of how to get sunlight into the space was a priority and a challenge, and also how to deal with the garden being at a higher level.
The extension is designed as an exposed Douglas Fir structure supporting a flat roof. The beams wrap ‘Up and Over’ the kitchen space and the roof floats clear about the external walls. This allowed us to insert a strip of high level windows on all three sides, which bring sunlight in to the kitchen in the morning and evening and allows views of the surrounding tree canopies.
Large picture sliding doors, which disappear completely into the walls when open, connect the extension to the garden; the polished concrete floor flows seamlessly from inside to out to form a patio.
Internally the Victorian tiles in the hall were restored and a new route created into the extension with fold back double doors, allowing a glimpse of the rear garden when entering the house. The guest WC is treated in a dark green Tadelakt, which has a rick texture, with contrasting Vola taps.
The kitchen island is a solid, sculptural form which flows from the dining space into the kitchen, creating a cantilevered surface which becomes a sociable space for seating. The kitchen splashback is formed in pink concrete. The kitchen units have pale pink lino faced doors and the rear wall of the space is all treated in Douglas Fir, to hide appliances and the secret door into the utility room.
The extension is built in a long format dark brown brickwork, designed to blend with the darker London stock bricks of the original house, but also create a legible addition to the building. Slim piers are formed at the window openings to frame the windows and provide stiffness to the wall. A band of offset brickwork forms a continuous lintel above the windows and creates a play of light and shadow. The roof is planted with sedum and wildflower to create a habitat and also to help the roof blend with the garden when seen from the upper floors.
The bathrooms are all treated in Tadelakt to add texture and a subtle sheen to the walls, and to create a seamless finish through the room. The smaller loft bathroom has a blush pink finish on the walls and ceilings, with a matching concrete sink. The main bathroom has a subtle white Tadelakt, paired with a Calacatta Viola marble vanity with hidden drawers and contrasting walnut joinery.
Photographs by Richard Chivers



























