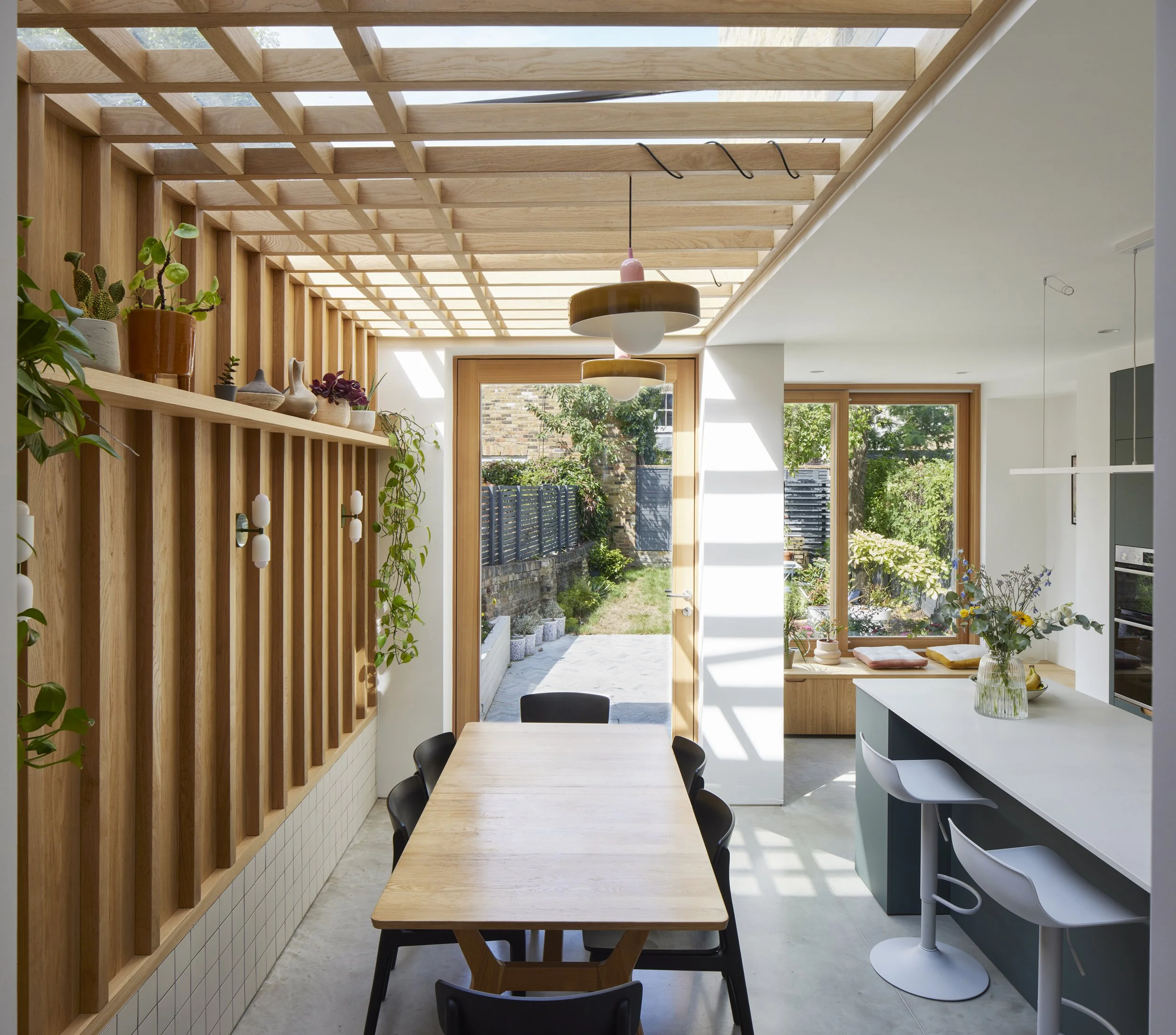TIMBER & TILE
Sustainable whole house extension and refurbishment using timber frame and tiles
N16
Timber & Tile sees a run down terraced house in Stoke Newington updated through extensive reconfiguration, refurbishment, side, rear and loft extensions.
The plan was rearranged, creating a flexible layout which is easily transformed from a fully open plan ground floor to three separate entertaining spaces. This involved adding side-return and rear extensions and removing most of the original brick walls at ground floor. The kitchen diner is the main space overlooking the garden, which also has a new sociable seating nook adjacent to the kitchen.
The seating nook is clad in Scottish larch battens, whilst the dining room utilises white tiles to create two distinct but complementary volumes. These materials tie into the colour of the existing buff brickwork and white window frames.
The seating nook has large sliding windows, also in larch, which open onto an external planter where herbs can be grown and easily picked for use in the kitchen. From the dining room a large pivot door gives access to the garden and becomes a picture window when closed.
Inside, within the dining room, the glazed roof of the side-return has a solid oak screen underneath, which serves to filter the incoming light whilst also reduce overlooking from the neighbours upper floor windows. The internal wall is also treated in oak panelling, with a tiled base to pick up the external white tile cladding used on the extension.
The kitchen sits between the dining space and the nook, with views out onto the garden to the rear and lit by the glazed dining room roof to the side. The seating nook is given a corner window to maximise the sense of openness and light. The space has a highly insulated polished concrete floor with underfloor heating.
Though not obvious when seen from the outside, the new extensions and main structural changes were all constructed in timber frame, in order to reduce the amount of carbon intensive steelwork to the bare minimum. A huge glulam timber beam supports the first floor closet wing, which itself was demolished and rebuilt in timber frame, then carefully clad in reclaimed yellow stock brickwork to retain its traditional appearance. The house was also highly insulated and fitted with new windows, an Air Source Heat Pump (ASHP) and photovoltaic (PV) panels on the roof to dramatically improve its sustainability.
A change in level between the front of the house and the rear was utilised to create a small study in the extension on a half-level between the living spaces and the dining room. A hidden glazed pocket door allows the middle library room to be open or fully closed to the extension.
On the upper floors the layout was completely reconfigured to create four bedrooms and three bathrooms, including a new loft conversion. The bathrooms were treated in a mix of square tiles, to match the extension cladding, or microcement to create a smooth and homogenous finish.
EXISTING GROUND FLOOR PLAN
COMPLETED GROUND FLOOR PLAN
Photographs by Richard Chivers





















