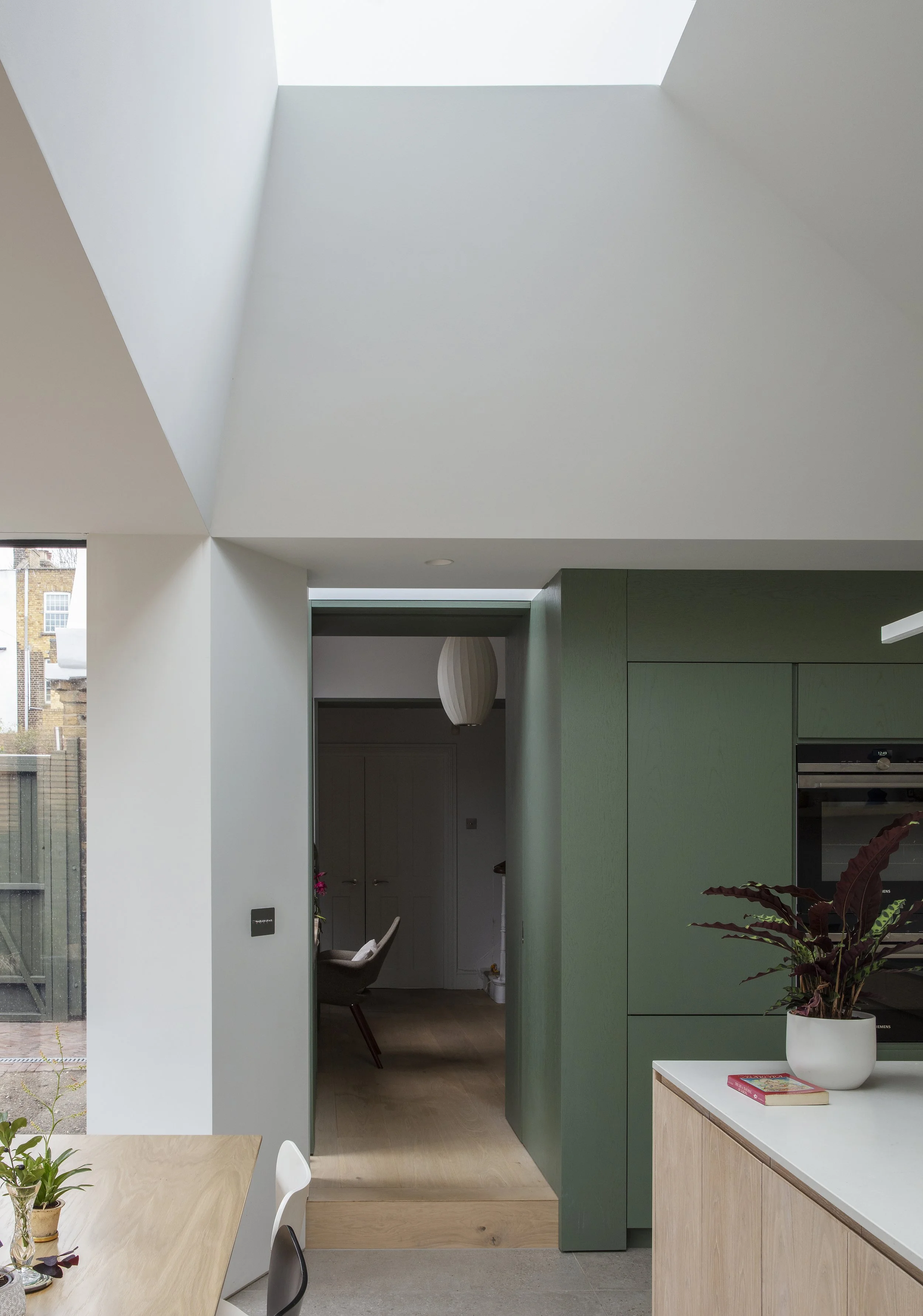THE VAULTED EXTENSION
A light and voluminous rear addition to a Victorian semi-detached house in a Kentish Town conservation area
NW5
Our client approached us looking for a well-lit and contemporary replacement for the dark and damp rear extension which housed her previous kitchen space. The house felt cosy and cottage-like, but we saw the potential for this to be positively transformed with an addition that engaged with the sky and the garden, and breathed new life into the home.
The reconfiguration extended back into the main house, where the lobby room in between the entrance and the kitchen has been re-purposed as a multifunctional space that acts as a study, yoga space and library. Separate utility and shower rooms are concealed behind flush secret doors to one side, integrated within the bespoke painted oak joinery. A fold down desk in front of the Victorian timber framed casement window provides an informal place to work.
The vista through the lobby and kitchen, to the garden at the rear, is terminated with a tall glazed door, which appears frameless due to the intricately detailed concealed framework. This vista passes through dark to light, from the rich smoky green joinery of the lobby room, into the bright kitchen space with light flooding in from above and three sides. The finish of the joinery in this space was painstakingly developed to secure the perfect balance enabling the grain of the oak to show through alongside the consistency of colour from the spray painted finish.
The extension, housing the kitchen and dining space, is a distinct yet complimentary volume to the original house, with a truncated pyramidical form and a tall, vaulted ceiling. A glazed link provides a slice of light at the threshold, and a large rooflight at the top of the space provides natural light from above. Floor to ceiling minimal framed sliding doors are set within a projecting bay, which references the entrance porch to the main house, and thrusts the dining space out into the garden.
The extension has a meticulously designed and lightweight timber frame structure, minimizing its carbon footprint. We worked closely with the engineer to avoid steelwork where possible, resulting in an intelligent structure, with minimal use of flitch beams (thin steel plates sandwiched between timber elements) only where required.
The client is a keen gardener, and extension is expected to be at it’s best when the garden has matured, and the benefits of the glass bay set within a verdant plot can start to be fully realized.
EXISTING GROUND FLOOR PLAN
COMPLETED GROUND FLOOR PLAN
Photographs by Emanuelis Stasaitis













