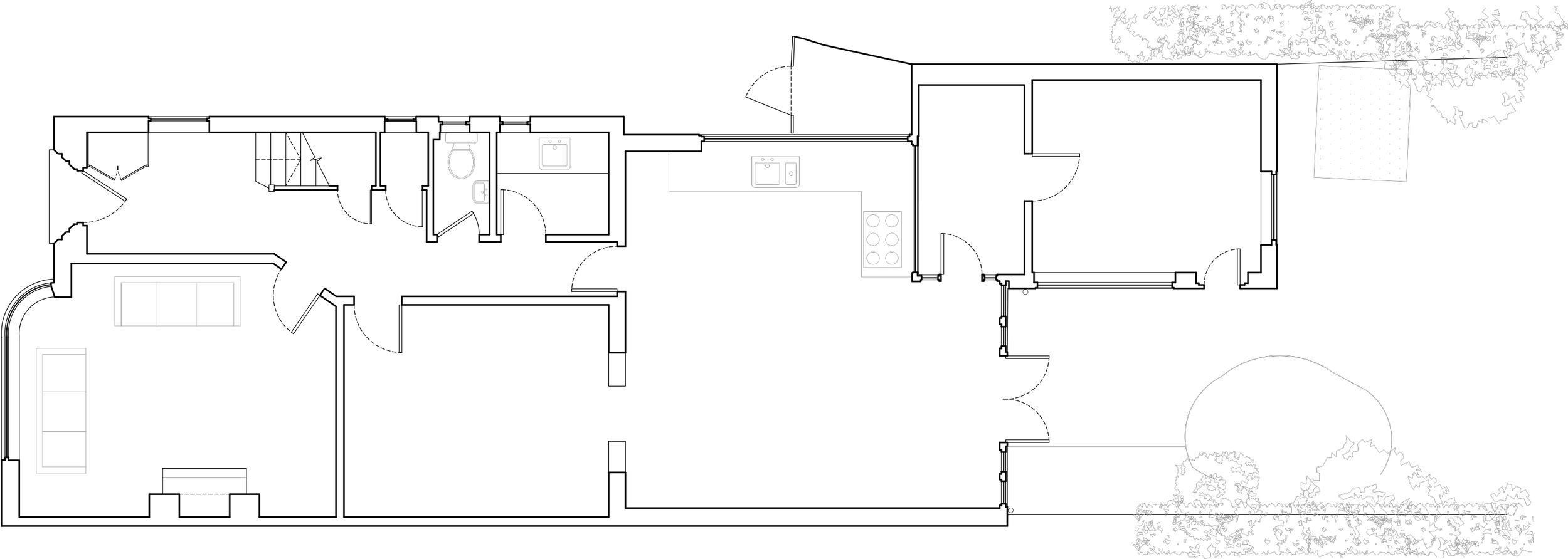THE MODERNE RETROFIT
The Moderne Retrofit stitches together and reworks an existing series of extensions at the back of a 1930’s home for two writers and their family in Clapham.
SW12
We were tasked with a simple refit, and quickly saw the opportunity to vastly improve the living experience, environmental performance and connectivity of the house to the garden. This was achieved using minimal construction intervention, minimising the carbon footprint of the project and the cost of the works.
The kitchen was previously introspective, tucked into a corner with little outlook. A reworking of the relationship with the writing room, and insertion of a column to hold up the vaulted pitched roofs completely opened up the room. French doors were inserted at the end of the writing room, for the benefit of the kitchen. A series of glazed doors were installed throughout the spaces, to enable views to permeate through each room to the outside.
EXISTING GROUND FLOOR PLAN
COMPLETED GROUND FLOOR PLAN
A writing room at the back was opened up with glazed doors to allow verdant garden views all the way through the house. The desk was thrust into the garden in a glass bay. New joinery in the middle room has curved details to reference the moderne bay windows at the front. The space was enhanced with glazed doors into the kitchen and hallway and a new strip rooflight to borrow light.
The existing roof structure was celebrated. A tie across the kitchen was painted as part of the bold colour scheme, and exposed structure was highlighted in the addition of a single circular column holding up one corner of the vaulted roof space.
The middle room was previously landlocked and a new rooflight and glazed doors were installed to improve the lighting conditions, alongside a heat recovery MEV unit to provide fresh air into the space.













