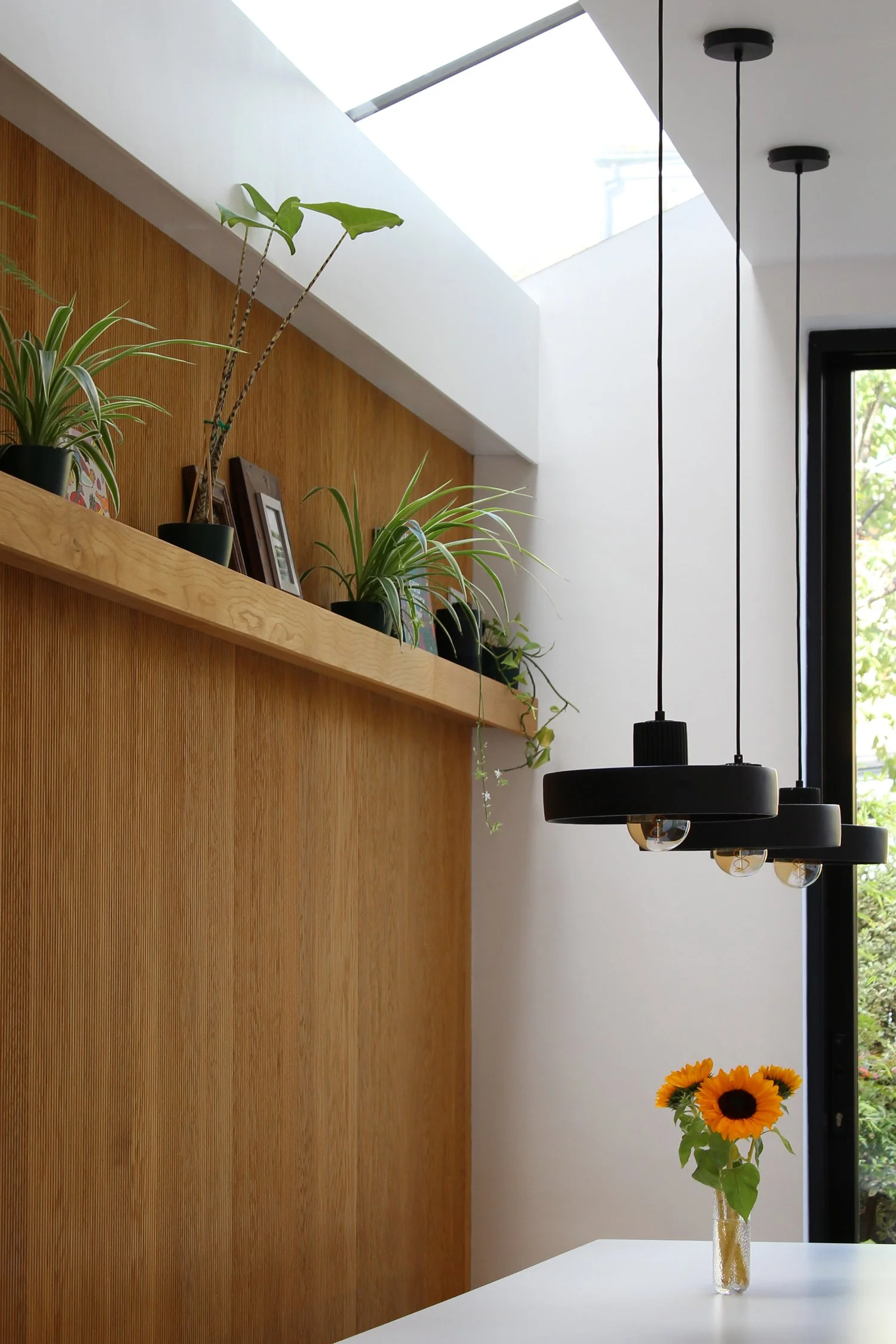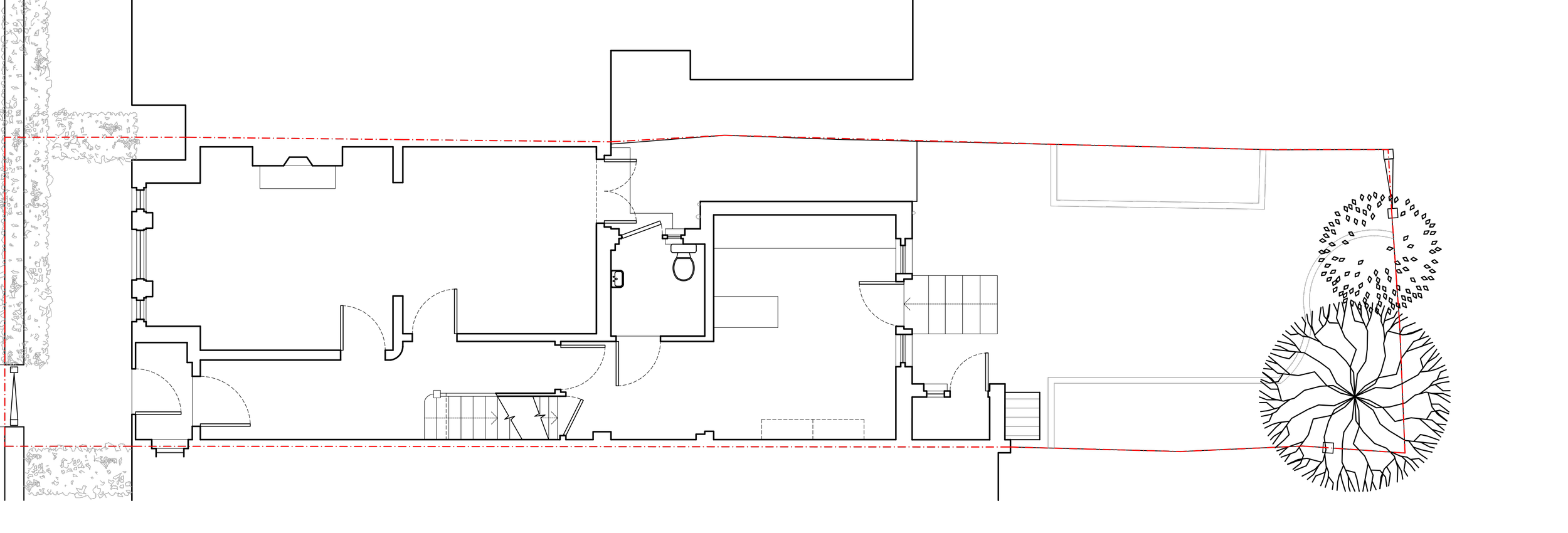THE METRE WIDE EXTENSION
A narrow side return to a terrace in Wimbledon
SW19
We were asked to create a new kitchen dining space at the rear of this small, terraced house in a Conservation Area, which would become the centre of the home and better connect to the garden. The brief also called for a downstairs WC, more functional kitchen and an open plan space which allowed for a flexible layout. The only area available for an extension was a very narrow side return.
A very narrow extension was added to the side of the house, less than 1m wide, which allowed the back of the house to be opened up. The floor level was dropped over half a metre so the kitchen became level with the garden, creating a really generous internal ceiling height. The extension has a structural glass rooflight to avoid any visible frames and bring in lots of light.
We used a simple palette of materials, focussed on the ribbed oak cladding which brings warmth and texture to the space. The oak forms the back of the dining room seating and matches with the oak bench, shelf and planter. Lights are chosen to pick out the details of the furniture and a simple white kitchen keeps the space light and functional.
An extra wide pocket sliding door leads into the living room and allows the kitchen space to link to the living areas of be separated. Overall, this diminutive extension of around 6sqm has transformed the house and created a space which works for a family and has become the heart of the home.
EXISTING GROUND FLOOR PLAN
COMPLETED GROUND FLOOR PLAN
Photographs by Ana Rose Layosa










