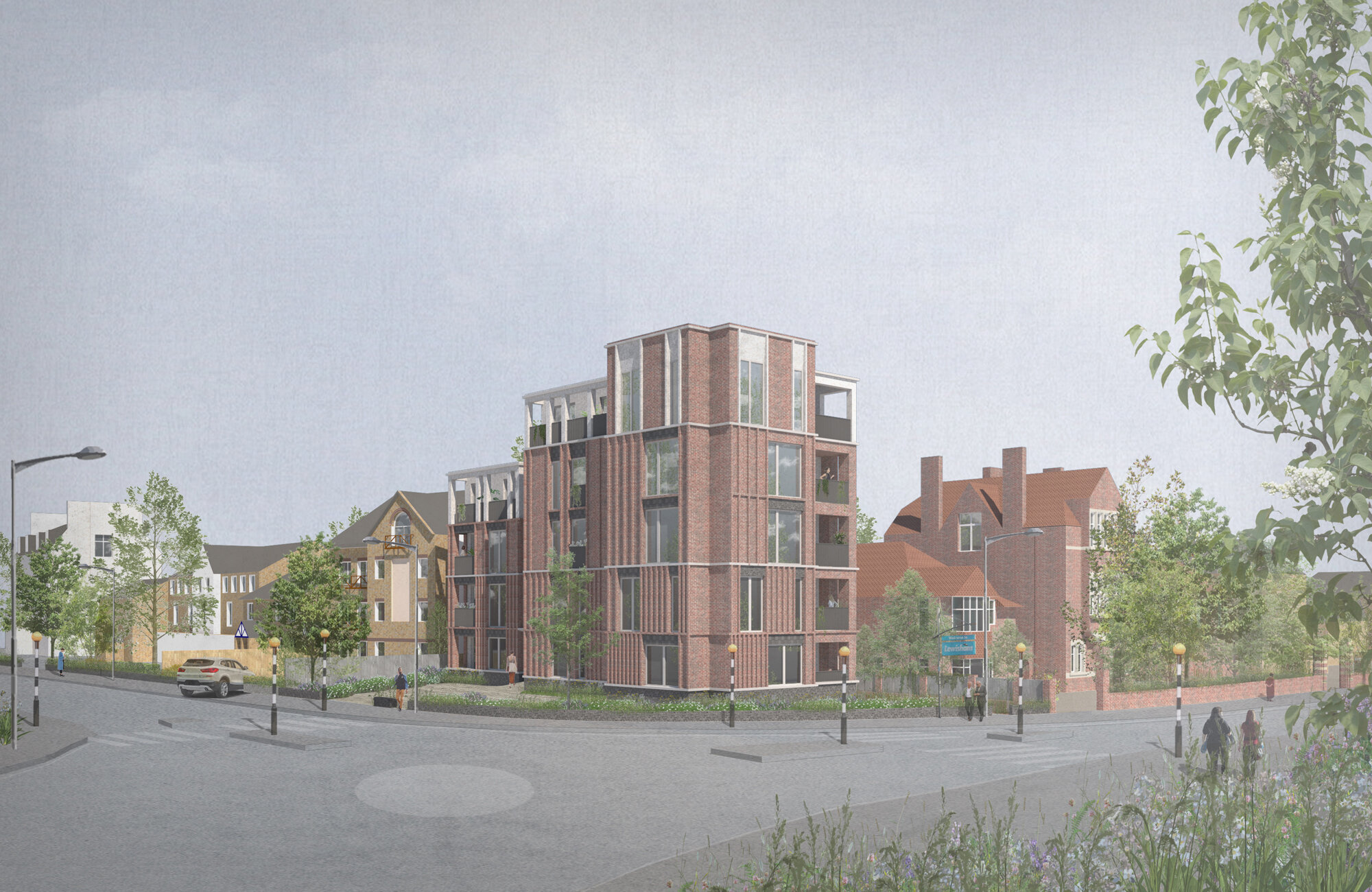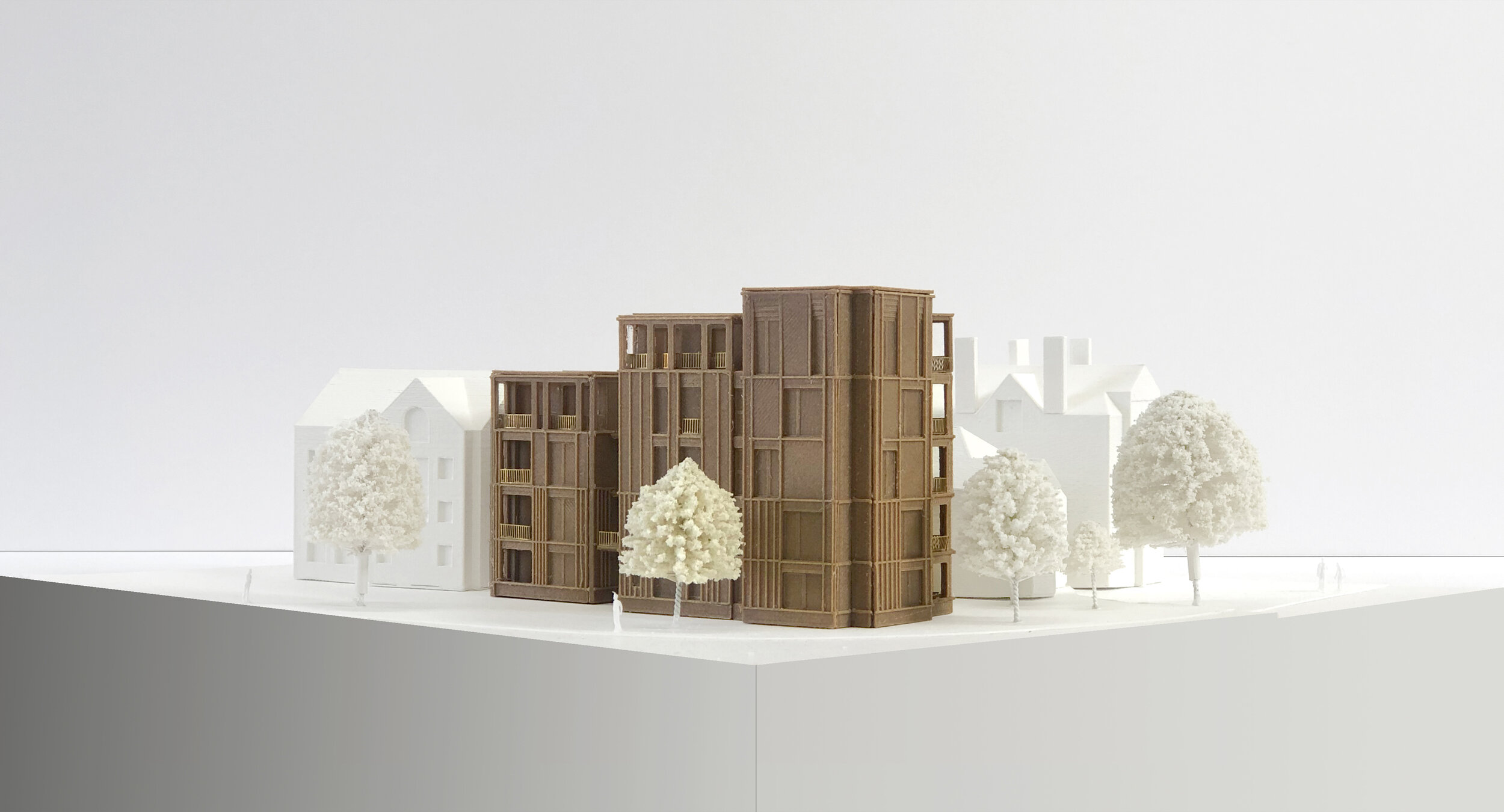SYDENHAM HILL
9 new build apartments in a striking brick building
SE26
This project reimagines an important and prominent corner plot at the entrance to the Borough of Lewisham. Currently occupied by a Victorian building used as a hotel, the scheme is for a new-build development of 9 apartments.
The site has a complex set of issues that need to be resolved. A disused railway tunnel, which once brought visitors to the Crystal Palace, runs under the site and the proposal must unify different building lines and architectural styles and create a landmark building, but one which respects its context and the adjoining listed building.
The new design consists of two simple blocks, separated to reflect the rhythm of buildings and gaps along the street. The smaller block mirrors the lower scale of buildings on Sydenham Hill, then the scheme gradually rises to a five storey corner which creates a landmark at the intersection of the two main roads.
The two blocks are joined by wide terraces which also define the main entrance at ground floor level.
The detailing of brickwork ribs across the facade is an interpretation of the brick decoration found on the chimneys of the adjoining listed building. They add depth to the facade and creates a composition of plain and patterned panels across the building, the rhythm and density of which is varied according to their location. Two different bricks are used to distinguish between the two blocks and reflect the variation in materials found in the building’s neighbours.











