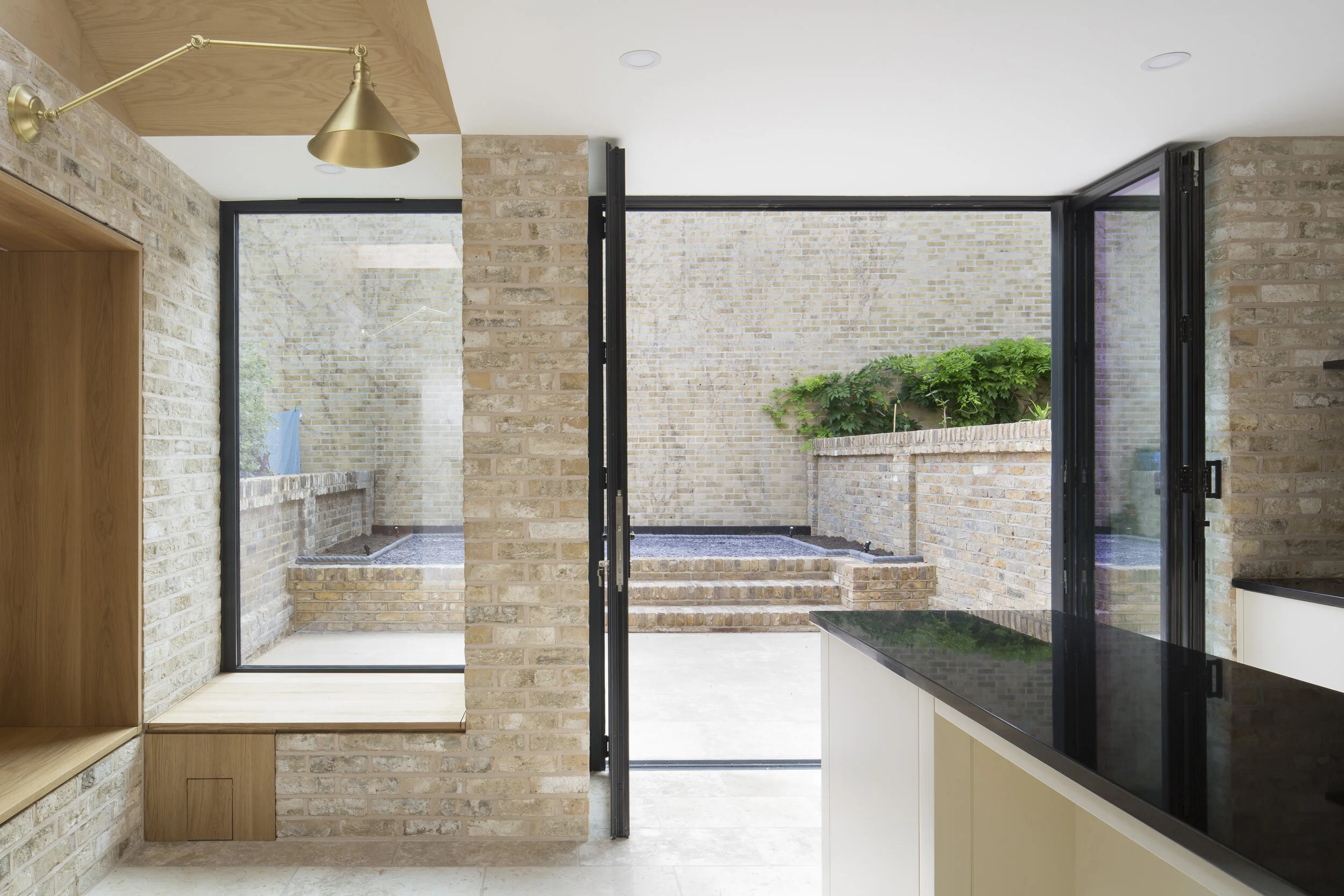SETTLE HOUSE
A classic refurbishment of a family home in Islington.
Our clients for this project were to move back into the Victorian terraced house they bought before their children arrived, having rented it out for the past 20 years. With the kids now growing up and a return planned for the next stage of life, the house was in need of a full refurbishment and a well earnt contemporary extension.
The new proposals at ground floor level started at the back. Here there was the opportunity to radically transform a pokey outrigger kitchen into a larger sociable kitchen and dining space, opening out to the garden. The extension design is built around a large solid oak lined settle, which is a recessed bench reminiscent of traditional settle benches. The settle has concealed storage below, with hinged seat panels to provide access.
The kitchen was custom made to the clients specifications, and incorporates a movable island unit to enable them to set this piece against the wall at the back of the kitchen when hosting parties. A simple jack and trolley system ensures this can be moved, fully loaded, in a matter of minutes.
The settle is located below two openable roof lights, which sit on top of dramatically chamfered oak lined reveals. The design provides at once a practical ventilation strategy, minimal overlooking from neighbours, and a warm materiality that works alongside an abundance of natural light. The oak lining to the settle and roof light reveals continue in a third element, the window seat looking out to the garden. This has a cat flap and litter storage below, and a fixed picture window set within the deep brick reveals.
It was decided early on that the extension would be in brickwork, to complement the existing array of brick structures at the back of the property. A pale handmade brick was chosen, with colour matched mortar and flush pointing, giving a sense of mass and monumentality to the exposed columns and walls used internally and externally. Combined with the oak, we agreed with the clients to ensure a long lasting and timeless aesthetic to take the house through the next 30 years and beyond. Natural stone flooring was chosen by the clients to complement the brickwork, used inside and out.
The front of the ground floor incorporates a petrol green reading room, with bespoke shelving and panelling to create a cosy library space to complement the first floor reception room. The hallway is reconfigured to allow space for a cloakroom and wc, with classic mosaic tiling to both the hallway floor inside and the entrance path. Period features such as new conservation box sash windows and classic skirtings and architraves were re-introduced to restore the house to its former grandeur.
EXISTING GROUND FLOOR PLAN
COMPLETED GROUND FLOOR PLAN
The full refurbishment stretches through all three storeys of the house, predominantly in a restrained classic style within the original house. There are contemporary accents linking the interior scheme to the new extension, through the incorporation of oak joinery and a new staircase leading to loft storage space within the top floor master suite.
Photographs by Agnese Sanvito














