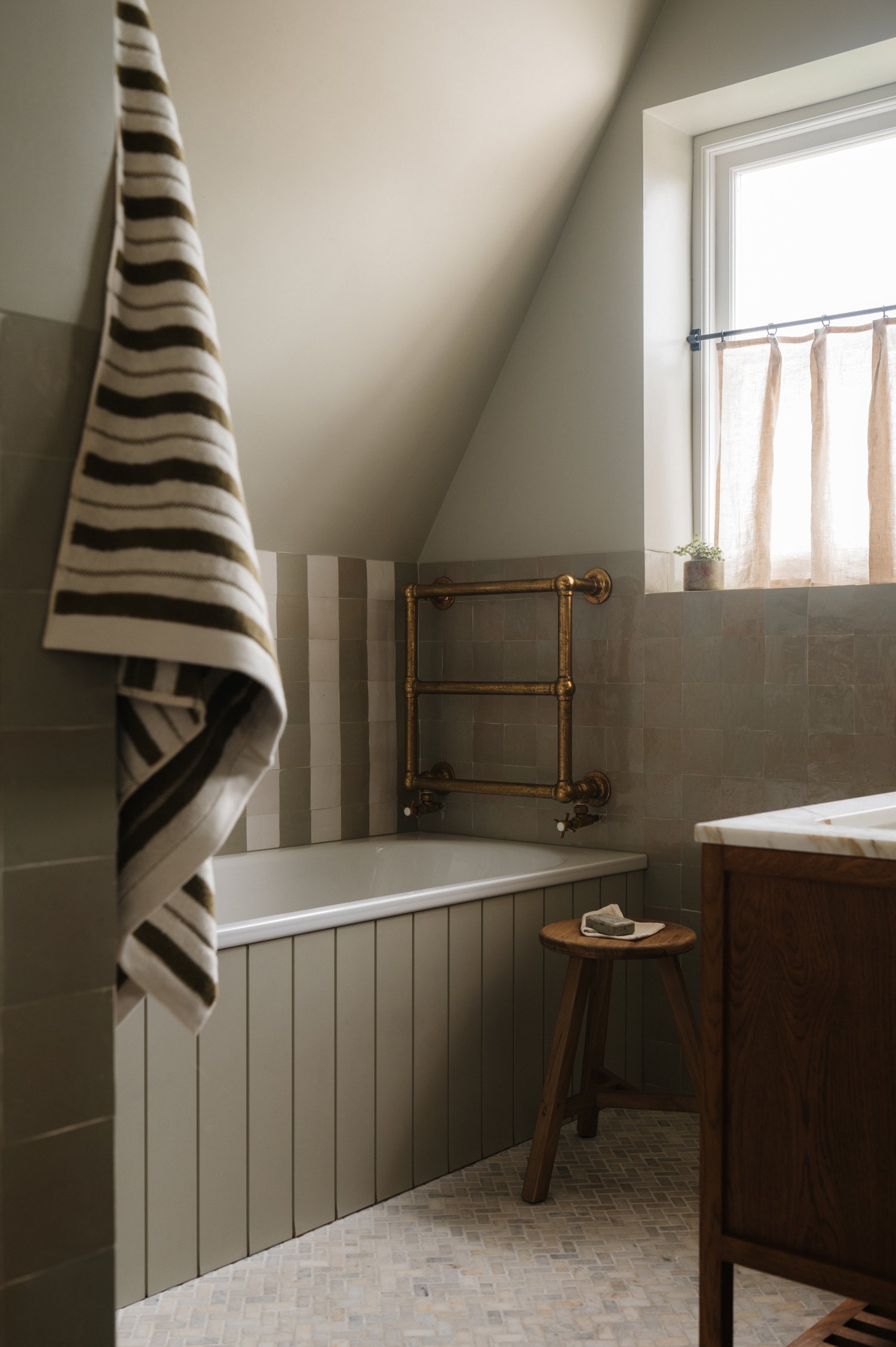SCENIC HOUSE
The transformation of a palatial Victorian house backing onto Tooting Common
SW12
Scenic House is a project which transformed a palatial semi-detached house in Balham through extensive reconfiguration, refurbishment and extension.
The nucleus of the scheme was always centred around the large rear garden and views out across the common beyond. Our clients, a young couple who were starting a family, purchased the property during lockdown. They did this remotely from Ireland, such was the unique opportunity to acquire such a verdant plot in this part of London.
An early design decision was to locate the principal kitchen and living spaces on the upper ground floor to make the most of the views and light. A huge picture window set within the new double-storey rear extension frames this perfectly. Vistas from the dining space, and entrance to the house provide the scenic drama against the backdrop of family life.
A new contemporary oak staircase nestles into the extension at the rear of the house, to provide easy connections between the upper ground kitchen, dining and formal living room and the new lower ground floor family room and garden. The family room is designed as a flexible space for play and entertaining, with a bar easily accessible from the garden and bespoke joinery for display and storage. Full height panoramic doors open out to the newly landscaped garden.
Externally, the rear extension is constructed using a carefully selected hand-made Belgian water struck clay brick, with a random bond and colour matched recessed pointing. A series of distinct brick walls are arranged to both frame views and provide privacy, with bronze anodised window frames, metalwork and colour-matched lintel details. Solar shading is provided by both natural means with a mature tree, and also with an automated canopy at lower ground floor level, and solar control glass. A roof terrace off the kitchen dining space is tucked behind a bespoke handrail which incorporates gradiated fins to direct views down the garden and away from the neighbours.
Back inside, the remainder of the lower ground floor provides utility space, alongside a guest bedroom, shower room and wine cellar. The existing main staircase was replaced with a refabrication of the original stairs, which then continues up all four storeys. The first and second floor spaces were radically reconfigured, to replace the unusual array of levels and separate stairs with one consistent grand staircase all the way through the house.
Alongside the kitchen and dining spaces at the back of the house, the remainder of the upper ground floor consists of the formal reception room and entrance hallway, with a small downstairs loo. The reception room is linked to the kitchen with it’s own stepped access and a covert sliding door, whilst a large new pocket door into the reception room from the entrance hallway ensures all the spaces on this floor have a perfect flow.
A principal bedroom suite is located on the first floor, alongside an office space built for two at the front of the house. A new bay window was constructed in the bedroom, again making the most of the views out across the common. A laundry room is included within the dressing room to provide quick and easy access from the bedrooms without traipsing down to the lower ground.
The second floor of the house accommodates three children’s bedrooms, a family bathroom and an en-suite.
The project was carried out in conjunction with the wonderful interior designers Design & That. Emma and her team worked closely with our clients to add the finishing touches that have resulted in a meticulously crafted home, where the architectural and interior elements work harmoniously. YARD Architects acted as lead consultant and managed all aspects of the project from start to finish. Scenic House is a project we are exceptionally proud of.
LOWER GROUND FLOOR PLAN
UPPER GROUND FLOOR PLAN
FIRST FLOOR PLAN
SECOND FLOOR PLAN
Photographs by Ellen Hancock


























