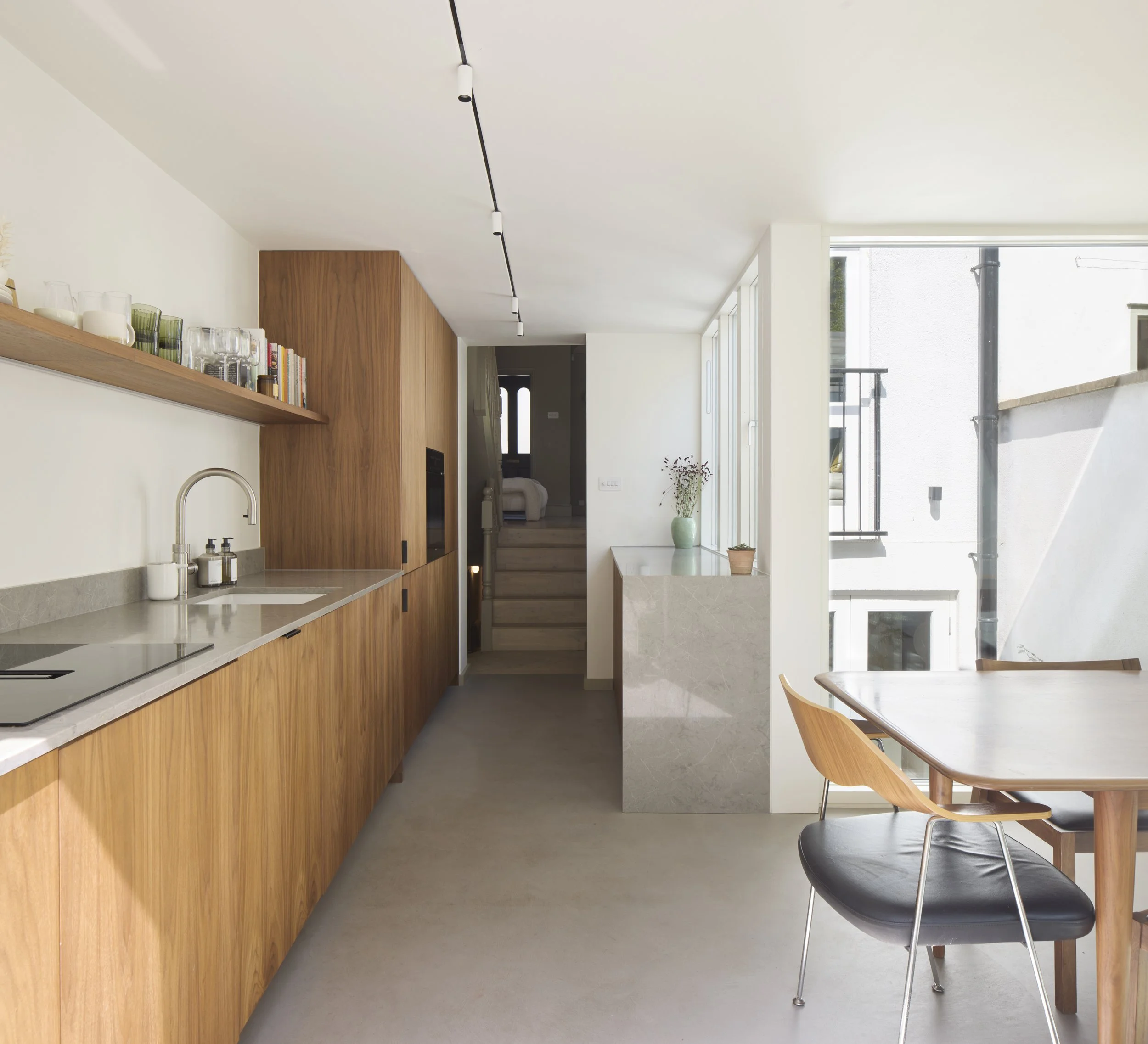OLIVE TREE HOUSE
A small ground floor extension has changed a compact two bedroom terrace into a spacious three bedroom
SE1
The extension at Olive Tree House was modest in size, but made a big difference to the whole layout of the house.
The original house was a compact two bedroom terraced house, with the bathroom on the ground floor in a small extension, the kitchen diner in the basement and two bedrooms on the top floor. The house didn’t flow well and was disconnected from the garden.
We added a ‘L’ shaped extension to house the kitchen and a dining space. This allowed us to locate two bedrooms and a small shower room in the basement and create a generous top floor bedroom, with an ensuite overlooking the garden, turning the house into a three bedroom property with a more generous kitchen diner.
The extension is partly set away from the existing living room, creating a courtyard which serves the basement bedroom and allows the living room to retain its French doors to the outside. The extension is a simple piece of architecture, a solid white brick mass which houses the kitchen, then a lightweight side extension for the dining room. The row of terraces are all painted white at low level so the white brick follows the pattern along street. The dining room window frames an Olive tree which was retained and acts a solar shading to the space.
The dining room is formed of two picture windows, which allow views of the garden through the space from the living room, meaning the front of the house remains visually connected to the garden, despite the presence of the new extension. This also allowed us to bring the garden right up to the building, with planting beds right outside the window. The material palette is kept simple and pared back. The kitchen is walnut to add warmth and texture, with a concrete floor which runs out into the garden to form the patio.
Photographs by Richard Chivers














