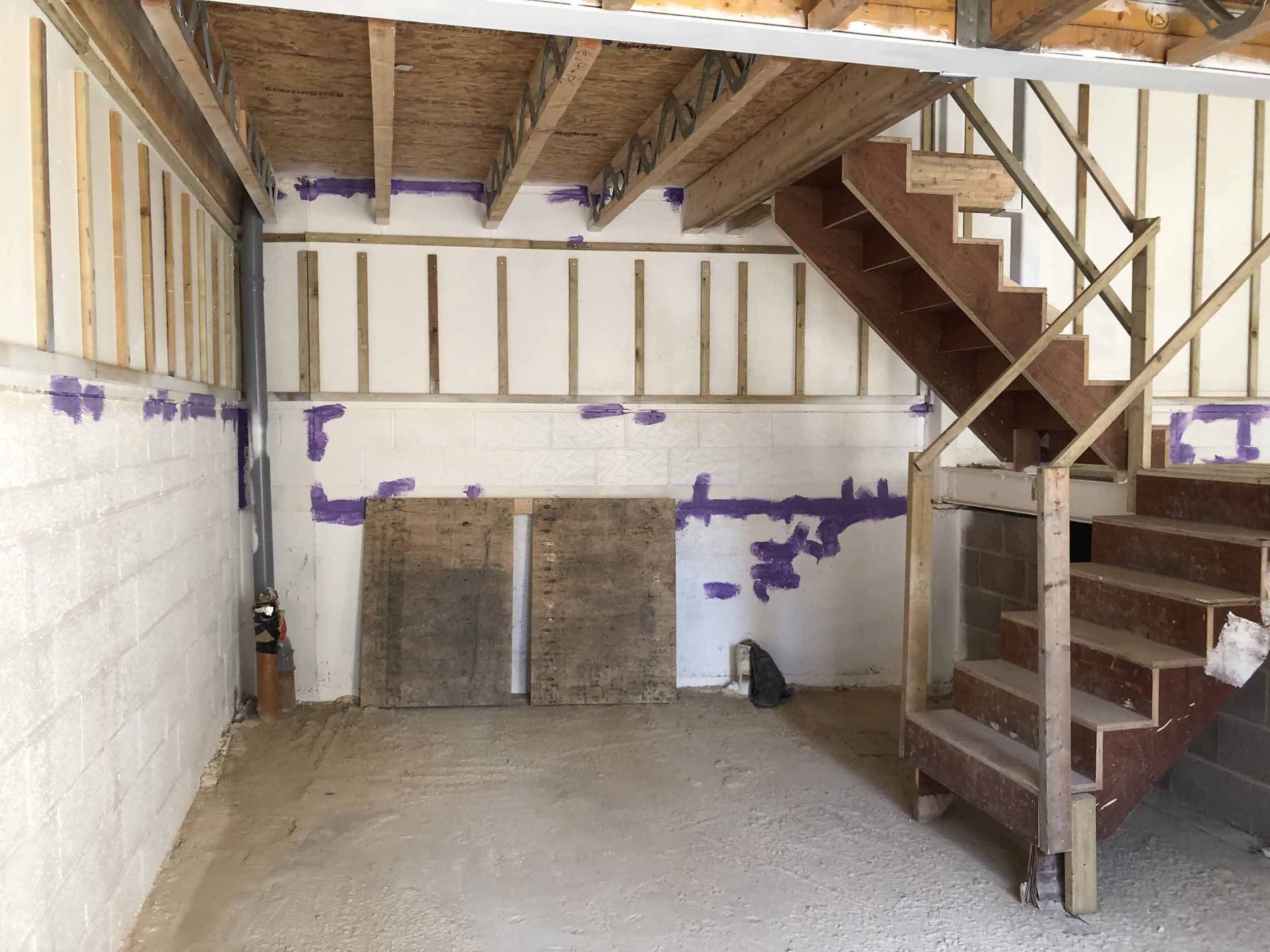PECKHAM SHELL HOUSE
Fit-out of a pioneering shell-only new-build house in Peckham Rye
SE15
Peckham Shell House is the fit-out of a pioneering shell-only new-build house alongside the railway tracks in Peckham Rye.
Originally conceived by local architects Poulsom / Middlehurst and delivered by the developer Unboxed Homes, a brownfield strip of land was developed to create 5 new customisable houses. These were built as shell only, meaning that purchasers could take them on in this state and fit them out themselves as a custom build, with a layout and finish to their specifications and choices.
Our clients Keith and Gina bought one of the houses, and appointed YARD Architects to design and deliver the fit-out. The project presented an exciting opportunity to complete a new-build house with fantastic eco-credentials (the house achieved an A rating on the EPC upon completion) and to deliver on the original concept of the development, designed to incorporate a series of half-levels, based on the Solidspace DNA which was ingrained in the philosophy of the developer.
Although sold as shell only, the house came with a set of plans suggesting a fairly typical house arrangement, with living spaces on the lower floors and bedrooms and a roof terrace on the upper floors. From the outset, it was clear to us that this plot would be far better suited to an upside-down house, with the bedrooms on the lower floors and living and roof terrace spaces on the upper floors. The quality of light and connection to the outside was infinitely better as you moved up the house, which we were keen to exploit.
The entrance hall captures much of the brief set by Keith and Gina, and offers a glimpse of what is to come. The use of bold colours (orange being a favourite) is captured in the walls and doors, with a colour matched terrazzo tiled floor. The dark stained oak stairs and joinery, with cat flaps for two new kittens, introduce a recurring material used throughout the house. Black sinusoidal steel cladding offers an industrial aesthetic, used to the flank internal wall all the way up three storeys of the house.
The half-storey layout left an undercroft below the entrance hall, part accessed from the lower-ground principal bedroom, but also allowing for a sunken wine cellar at the end of the hallway space.
A utility corridor leads to the principal bedroom suite, with continuation of the vibrant orange colouring to the walls and joinery, with a tantalising glimpse of the yellow upper floor landings allowing natural light to filter through at one end.
A sense of calm is introduced in the principal bedroom (one of three bedrooms in the house), with a dusky Clayworks plaster finish to the walls and ceiling, alongside the dark oak and black steel detailing. The en-suite bathroom combines the oak with a grey terrazzo and slate, referencing the materiality of the entrance hall.
Ascending the main staircase from the entrance hallway to the first floor, a curved void cut into the floorplate above provides a dramatic sense of arrival and scale, with natural light washing down from a rooflight at the top of the house. This links the first floor kitchen and dining space with the second floor living area, all with a palette of Clayworks plaster, dark stained oak and black metalwork.
The connection of the kitchen, dining, living and external spaces was key to the success of the plan. An infinitely bright and sunny colour drenched yellow staircase and series of landings demarcates the physical route between them all. This steps down half a level from the kitchen to a second bedroom, bathroom and plant room. Up half a level from the kitchen takes you onto the roof terrace, and up half a level again takes you to the living space at the top of the house. The dramatic contrast and colour of the stairway purposefully punctures the more muted finishes at each end, which act as backdrops to Keith and Gina’s bold interior furnishings.
A music nook sits in the corner of the living space alongside the void. As keen fans and practitioners of musical theatre, Keith and Gina wanted to create a house as vibrant and full of personality as they are. Infused with creativity and theatricality, drama and joy, it was a delight to help deliver it for them.
A daybed is accommodated at the front of the living space, looking out over the historic Peckham streetscape. This sits alongside a home-working set-up, hidden behind tambour fronted joinery.
As part of the technical delivery of the project, we inherited a well-insulated air-tight shell and embedded high specification low-energy technology to complete a highly sustainable home, working with M&E consultants CBG on the project. A MVHR system (mechanical ventilation with heat recovery) provides fresh air throughout the house, utilising warm exhaust air from bathrooms and utility spaces to heat up the fresh incoming air. An air source heat pump is used for the minimal heating loads and hot water. YARD submitted an additional planning application to secure consent for a photovoltaic array on the roof, providing free electricity for much of the year. Battery storage for the PV’s is also incorporated in the lower ground floor undercroft.
LOWER AND UPPER GROUND FLOOR PLAN
UPPER GROUND FLOOR AND FIRST FLOOR PLAN
SECOND FLOOR AND ROOF TERRACE PLAN
Photographs by Agnese Sanvito

























